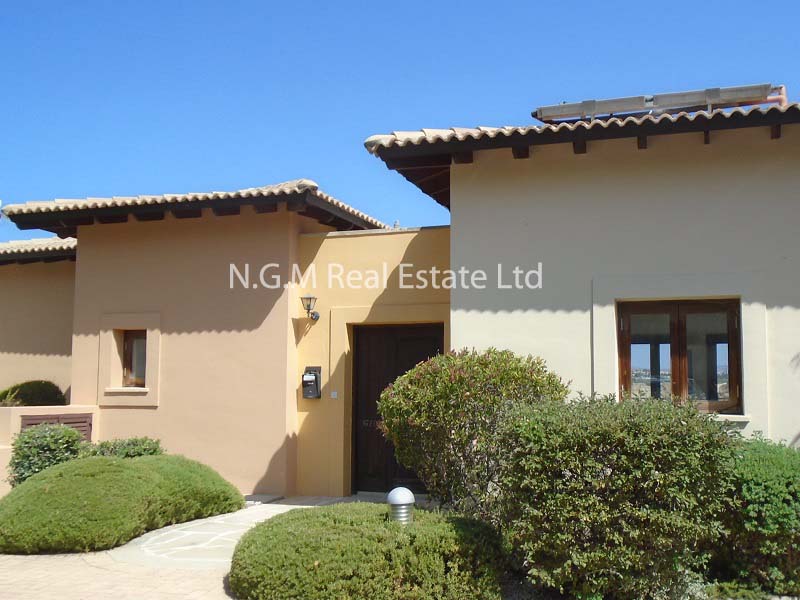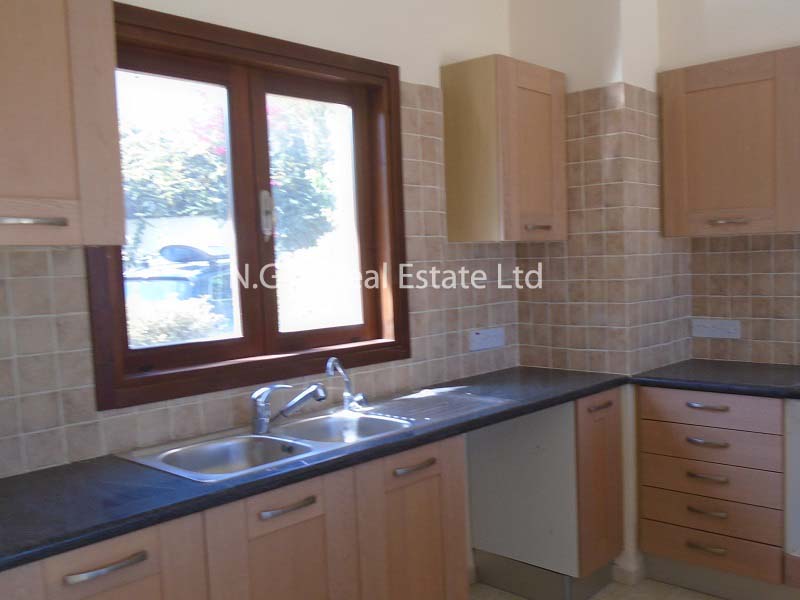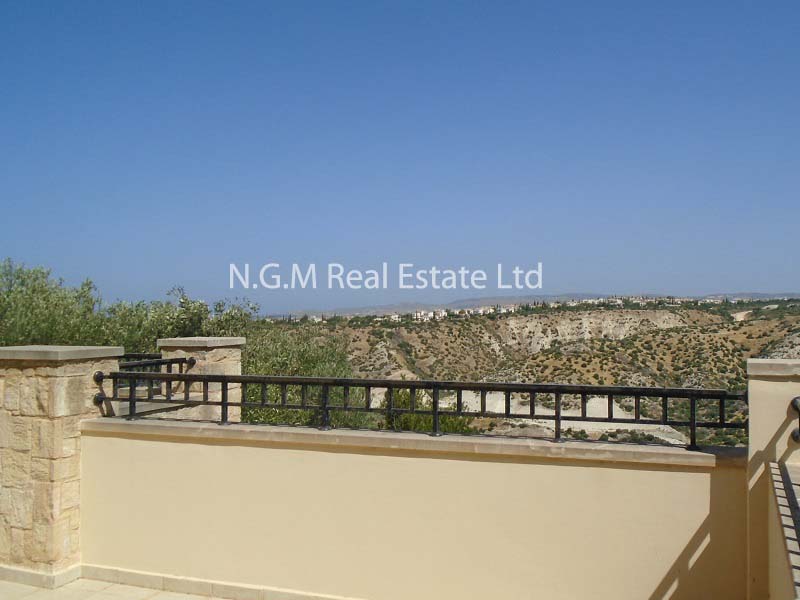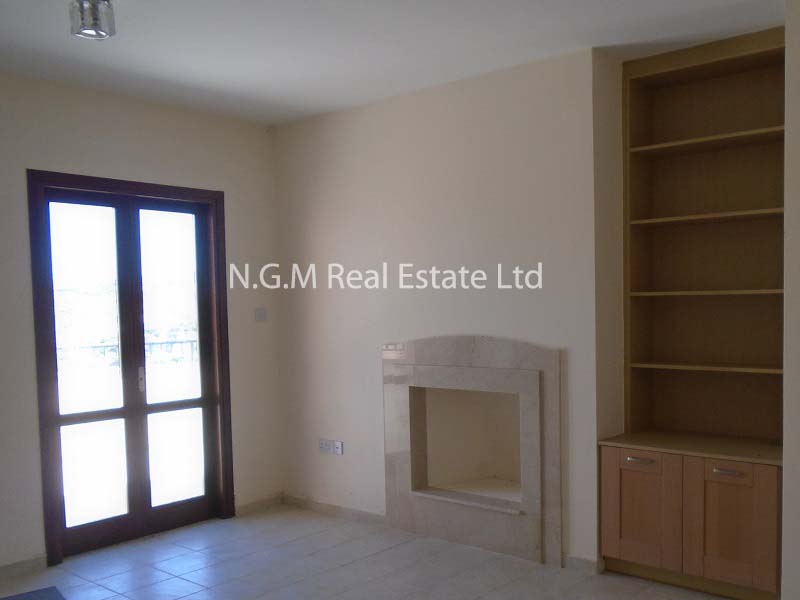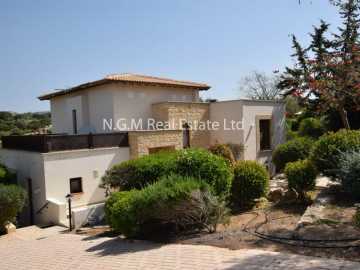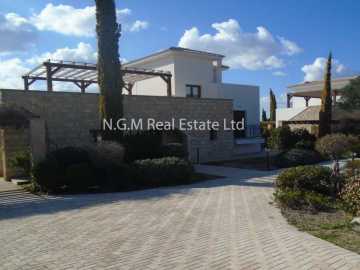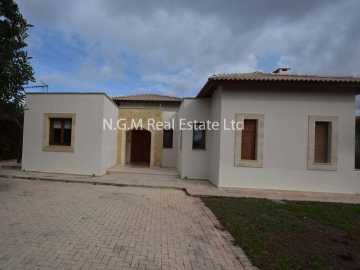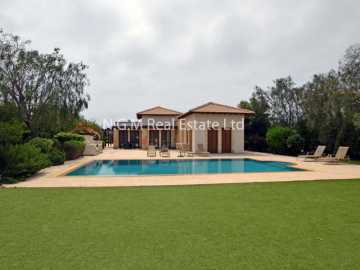Three-bedroom house in Aphrodite hills
Description
This asset is a three-bedroom house in Aphrodite Hills, Paphos.
The asset is adjacent to Agapinoros Street, c. 900m northeast of Limassol – Paphos motorway.
The asset has a total area of 155sqm and consists an open plan living/dining room with a fireplace, a kitchen and a guest toilet on the first floor. The ground floor comprises of three bedrooms, a bathroom and an uncovered balcony with sea views. The asset enjoys the use of a private yard, the communal swimming pool and a parking space. The building has ceramic tiles in all areas, parquet in the bedrooms, double glazed windows and split units installed.
The wider area is the Aphrodite Hills resort that includes residential developments, hotel, spa and golf courts. The property enjoys easy access to the Limassol – Paphos motorway.
The asset falls within planning zone Z4-ΠΦ, with building density coefficient of 10%, coverage coefficient 10%, in 2 floors and a maximum height of 8.3m.
VAT NOT APPLICABLE.
Veranda Area:
31sq.m. Uncovered and 4sq.m. Covered Veranda.
Details
- Monthly Rent: €375000
- Property ID: 121722
- Property Status: ##f_avail##
- Property Type: Detached House
- Area: Aphrodite Hills
- Bedroom: 3
- Bathroom: 1
- Furnished: ##f_furnished##
- Pet Friendly: ##Pet_friendly##
- Features: ##f_feature##
Reviews
Contact Information
Map
-
+
Arrange a viewing for this listing
If you would prefer to take a virtual tour of one of our homes, we have experts on hand to assist through multiple channels including Viber, Skype, FaceTime and WhatsApp Video. This gives you the opportunity to ask the questions that are most important to you so you have complete confidence in your purchase. We can arrange a time that suits you within our opening hours so you can take all the time you need, and can provide online tenancy agreement, discuss any questions you have and reserve the property while you are at home.
-
+
COVID-19 safety measures
-
+
Important Information

