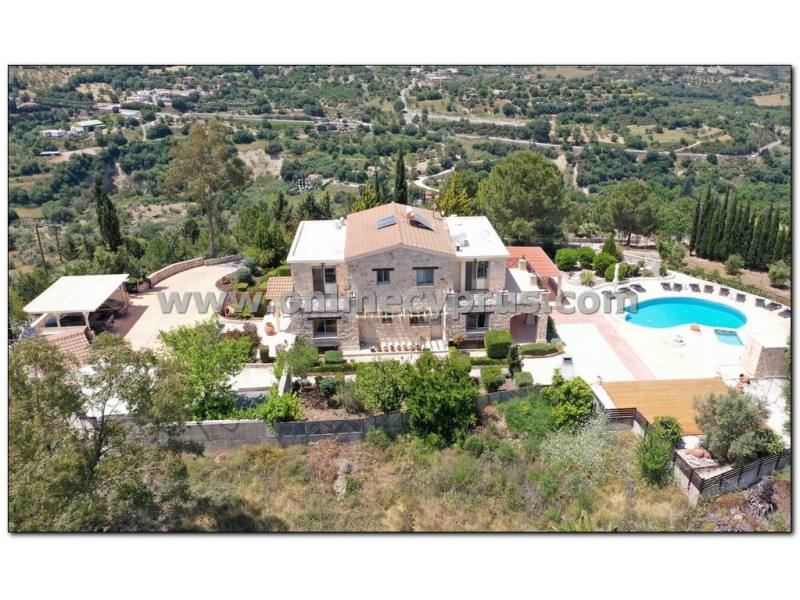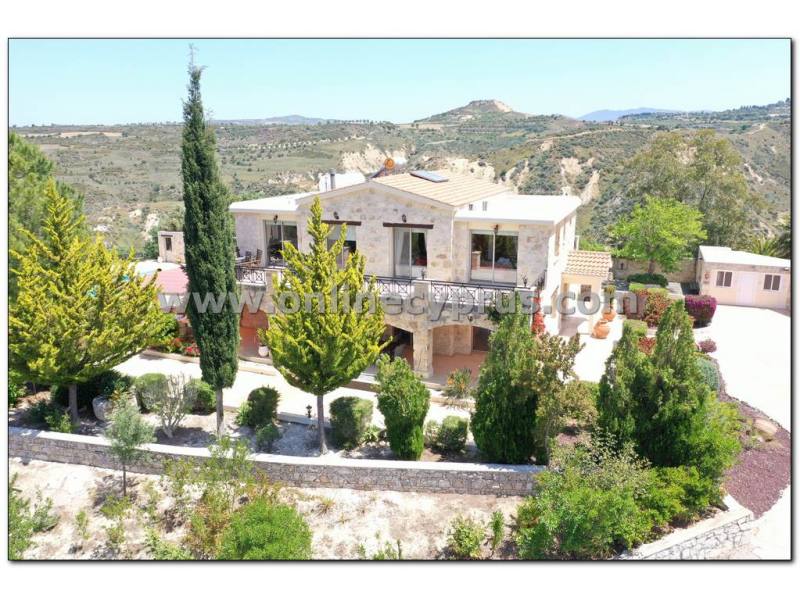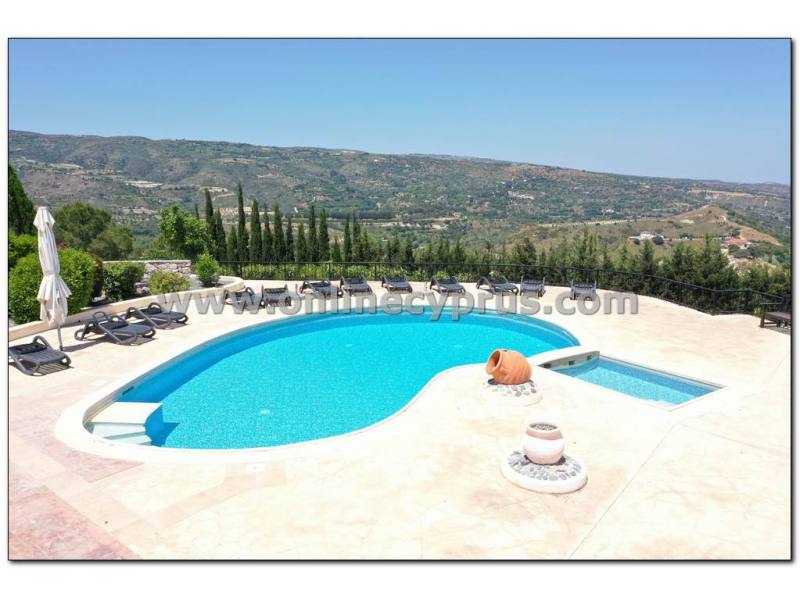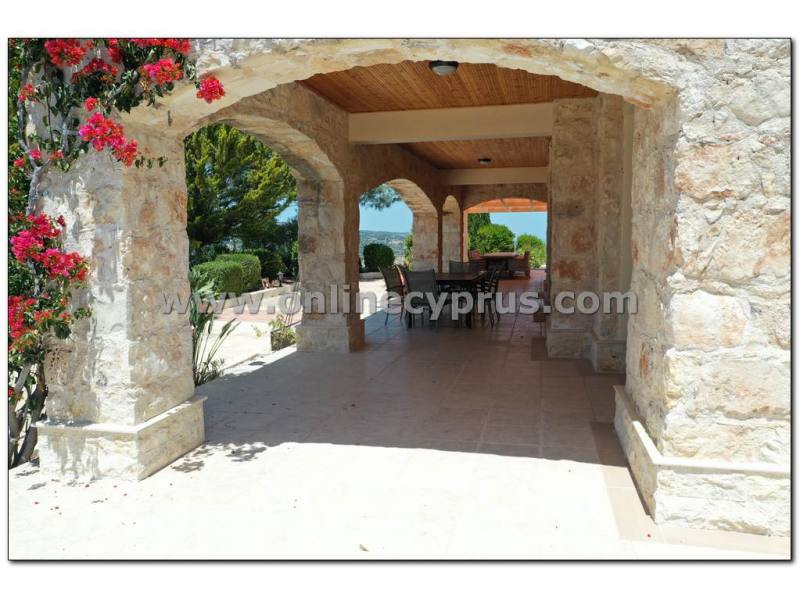Description
This beautiful, spacious stone-built country residence, set in mature gardens with a large pool and smaller splash pool, is situated between Giolou and Milou in the district of Paphos. A very private, peaceful and picturesque location with beautiful 360-degree uninterrupted views yet just 800m from the main B7 Paphos to Polis road and within easy access of Paphos and the International Schools and Polis/Latchi. The property sits in an area of 9,031sq.m. consisting of well-maintained mature gardens, fruit trees, woodland and olive groves. The Coral Bay area is approximately a 20-minute drive, as is Paphos town.
The property is approached via electric gates and a 300m driveway leading to the spacious parking area, villa and outbuildings.
The villa is surrounded by large mature gardens with excellent size sun terraces (covered and uncovered) Al Fresco dining and seating area. Large swimming pool with smaller children’s splash pool. Poolside w.c., shower. Utility room. Large Decking area. Driveway, car parking and car port, workshop, storage rooms.
The Villa
Enter through the impressive double front door and into the spacious open plan lounge and dining area, with its interesting features, and fireplace with log burner. Patio doors offer up the beauty of the garden and lead onto the large covered veranda with stone arches and wood panelled ceilings. Central Heating Radiators, AC Units
Continue through the lounge to the separate very spacious fitted kitchen with central servery and breakfast room. From here step out onto the covered veranda that looks to the swimming pool, garden and sun terraces. Central Heating Radiator, AC Unit
On the ground floor there is a further room which is currently used as a double bedroom with
En-suite shower room but could also be a study, playroom or maids’ room. Central Heating Radiator, AC Unit
There is also a guest w.c. on the ground floor with w.c. and wash hand basin. Heated Towel/Radiator
Follow the marble staircase to arrive on the landing which has a high beamed ceiling. 5 bedrooms (2 having En Suite facilities) plus a family bathroom lead off this bright hallway. Central Heating Radiator
Master Bedroom 1
A very spacious and light bedroom with OAK fitted wardrobes. The patio door leads onto balcony with views of the countryside and village of Giolou. Windows overlook the front of the property. Central Heating Radiator, AC Unit
Leading from the bedroom is the Ensuite bathroom with corner bath and shower, 2 wash hand basins, w.c. Heated Towel Radiator. Patio door leads to a small balcony with views of surrounding countryside and distant mountains. Central Heating Radiator, AC Unit
Master Bedroom 2
Located at the opposite end of the hallway, this bedroom is a mirror image of Master bedroom 1 with OAK fitted wardrobes. Patio door leading to balcony, with views of the countryside, village of Giolou, the windows overlook the swimming pool, and in the distance the Polis coast. Leading from the bedroom is the Ensuite bathroom with corner bath and shower, 2 wash hand basins, w.c. heated towel radiator. Patio door leads to a balcony with views of surrounding countryside, distant mountains and Polis. Central Heating Radiator, AC Unit
Bedroom 3
An excellent size double bedroom with OAK fitted wardrobes, High Beamed Ceiling. Patio door leading to balcony. Views towards village and surrounding countryside. Central Heating Radiator, AC Unit
Bedroom 4
An excellent size double bedroom with OAK fitted wardrobes. High Beamed ceiling. Patio door leading to balcony. Views towards village and surrounding countryside. Central Heating Radiator, AC Unit
Bedroom 5
Double bedroom with window looking towards the countryside and distant mountains. Door to Balcony.
Central Heating Radiator, AC Unit
Family Bathroom
Bath with shower, wash hand basin. Heated Towel Rail/Radiator
Summary
Plot Size 9013sq.m consists of
A flat area of mature gardens approx. 3,600sq.m. on which the house sits
Olive Groves approx. 3000sq.m. and 1500sq.m. Both of which are level areas and could be used as horse paddocks or tennis court.
The remaining land is the driveway and woodland areas
Villa was constructed in 2002
Villa approx. 500sq.m.
Covered Verandas 160sq.m.
Uncovered Balcony 110sq.m.
Swimming Pool Kidney Shaped 12m x 7m with Marble Copings and Steps, PVC Liner installed 2018,
The pool is Self-Filling
Splash Pool 2m x 2m
BBQ Charcoal traditional stone design with Kleftico Oven
Decking Area 50sq.m. Timber set on galvanised steel joists
Mature Gardens with various plants, shrubs, lemon, pomegranate, pink grapefruit, olive and fir trees.
Car Port Timber Structure with sunscreen covering. 8m x 5.5m
Workshop/storage room with work bench and shelving 20sq.m.
Storage room, also houses oil central heating boiler, pressure pump 36sq.m.
Small Storage room with electric meter 6sq.m.
Plant Room is located just below the pool.
4 Large Solar Panels
2 x 6,000 litre water tanks
2 further smaller water tanks on the roof
2000 litre oil tank
External Power points
External Lighting with timer
Mains Electric and Water
Absorption Pit
Oil Central Heating
Air Conditioning
Fireplace with log burner in Lounge
Kitchen appliances included.
Miele Oven and Microwave
Seimans Hob,
Sharp Dishwasher,
Large Bosch Fridge Freezer
Furniture, pictures and all contents available by negotiation. Ideal should it be an investor looking to attract the short-term letting market.
Schools
The International School of Paphos is approx. 15 minutes by car
Aspire British School approx. 25 minutes.
TLC Approx. 25 minutes
There is a primary school in the village and children from then progress to the senior Gymnasium school in Polemi.
We understand that some of the private schools offer a school bus facility from Polis with pick up points, but prospective purchasers would have to check with the schools to confirm at the time.
Details
- Monthly Rent: €1795000
- Property ID: 123533
- Property Status: ##f_avail##
- Property Type: Bungalow
- Area: Giolou
- Bedroom: 6
- Bathroom: 6
- Furnished: ##f_furnished##
- Pet Friendly: ##Pet_friendly##
- Features: ##f_feature##
Reviews
Contact Information
Map
-
+
Arrange a viewing for this listing
If you would prefer to take a virtual tour of one of our homes, we have experts on hand to assist through multiple channels including Viber, Skype, FaceTime and WhatsApp Video. This gives you the opportunity to ask the questions that are most important to you so you have complete confidence in your purchase. We can arrange a time that suits you within our opening hours so you can take all the time you need, and can provide online tenancy agreement, discuss any questions you have and reserve the property while you are at home.
-
+
COVID-19 safety measures
-
+
Important Information





